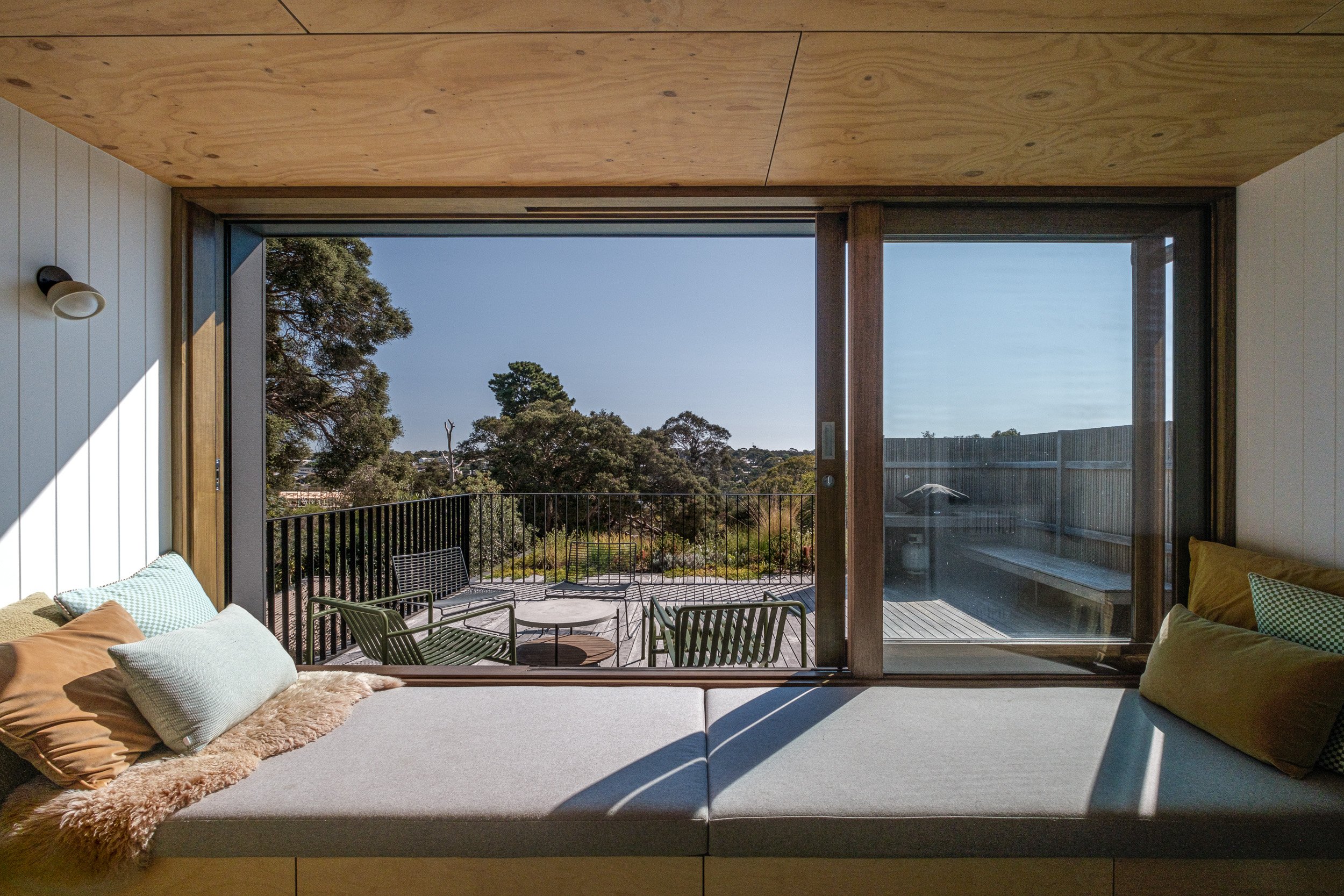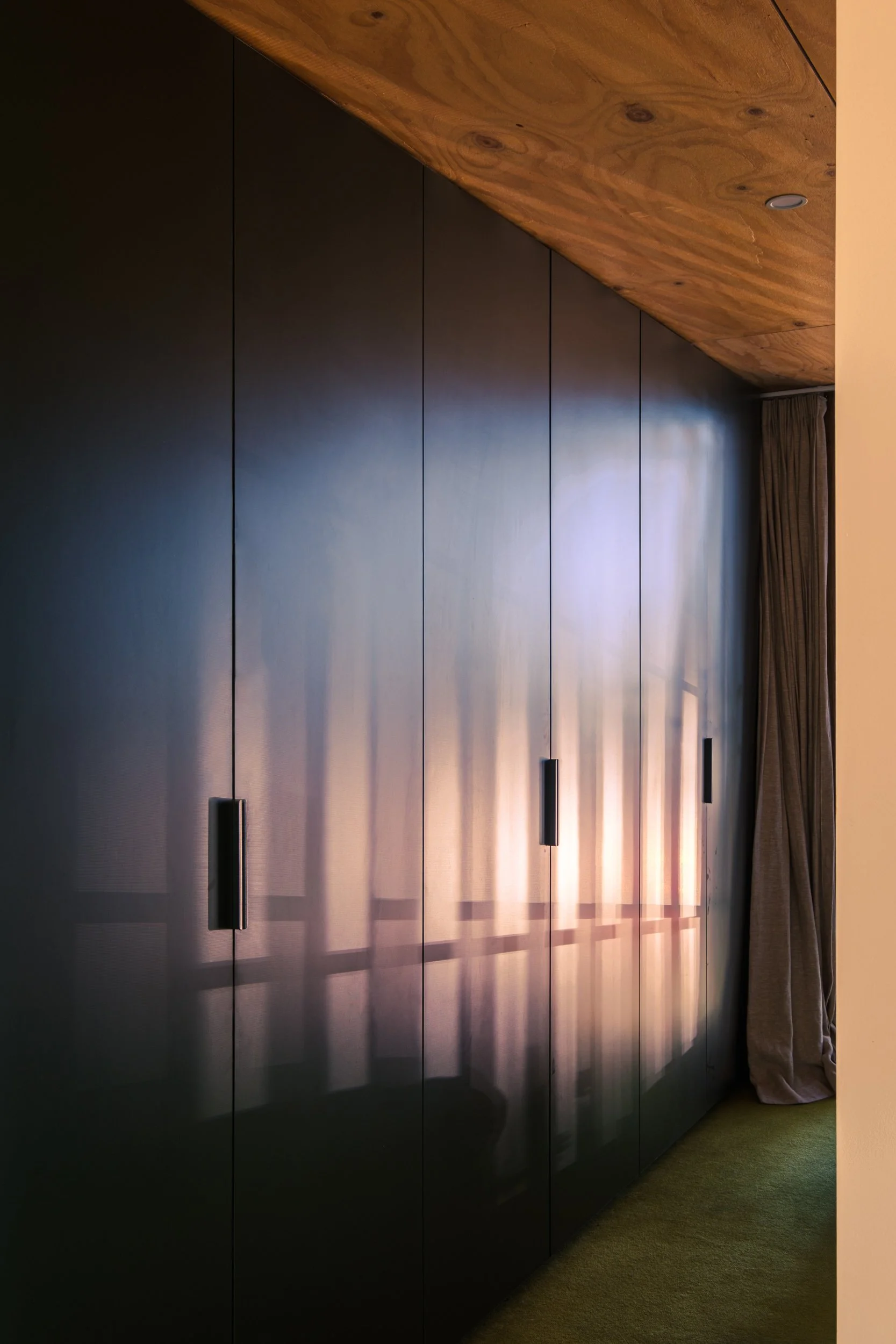UPCYCLED House
OCEAN GROVE, VICTORIA
“Materials were kept deliberately raw and robust in keeping with the nature of the existing house. Recycled pressed red bricks used in the original landscaping were dug up, cleaned and re-used again for the new masonry walls”
BUILDER Chris Cowley Builders
JOINERY Pavilion Joinery
STRUCTURAL ENGINEER Simon Anderson Consultants
PHOTOGRAPHY Steph McGlenchy
FEATURED IN The Design Files, Arch Daily
THE ORIGINAL HOUSE
The original house
The original house was built in the early 1980’s by a local builder and architectural draftsman who took inspiration from the casual modernism of the time made popular by practices such as Merchant Builders and Fasham Johnson. Often built as low-maintenance family beach houses, there are many similar homes dotted around the Bellarine Peninsula and Surf Coast, as the area expanded in the 1970’s and 80’s. As the region now undergoes another round of expansion and development, many are being replaced by larger luxury homes and townhouses.
Typically, the house is tightly planned, long and low, with its north façade of full-height windows protected by a deep eave overhang facing the courtyard-style garden. Construction is simple and robust, with a heated concrete floor slab, double brick structural walls and a metal tray roof at minimal pitch on oregon beams. This lends a raw and visually rich texture to the interior, with face brickwork and internal linings of knotty pine.
THE PLAN DEVELOPS
The owners have lived in the house since 2010, and love the house, the street, and the neighbourhood, and have spent years developing a thriving and productive permaculture garden complete with chickens, veggies, and a mini orchard. The house had great bones with excellent solar orientation, and the owners were keen to add another bedroom as their family grew and create some more generous living spaces which would offer some relief and contrast to the existing low ceilings.
After a few false starts, they eventually settled on a plan that added a master bedroom with ensuite within a new volume at the front of the house, which also extends to create a two-storey void over the main living area. Raising the ceiling creates a grand sense of space while maintaining a modest building footprint and allows for the owners’ extensive library wall to become a striking feature of the room.
A new front entry and stair was created by extending the living room out to the line of the existing eaves, which gives some much-needed breathing space to the circulation of the house without sacrificing garden area.
The old garage was converted to a flexible workshop/cinema/studio which means that all the noisy stuff is kept separate from the house and gives the teenage kids a separate space to spread, while a sheltered link between the house and the garage becomes a secure place to store bikes, surfboards, and firewood.
A small sunroom with a mini-bar and window seat is created at the top of the stairs and allows access to a new roof deck over the existing garage. A Significant Landscape Overlay meant that the deck could not extend the full width of the floor below, so a 2m wide roof garden was installed to soften the edge of the deck and screen any views to the neighbouring rooftops beyond. The deck is now a favourite place to catch the very last rays of late afternoon sun and offers sweeping views over the treetops of Ocean Grove to the north and distant glimpses of Lake Connewarre to the west. On a good night you can even spot the floodlights at Kardinia Park when the Cats are playing a home game.
THE RULES
The long design process meant that every idea was explored and examined thoroughly, and eventually an informal list of ‘rules’ was established:
Keep it small; use what we have and just take what we need
Retain the garden and respect the original house
No plasterboard; keep things raw and textured
One big space with quality over quantity
Don’t overdo things
CONSTRUCTION
Materials were kept deliberately raw and robust in keeping with the nature of the existing house. Recycled pressed red bricks used in the original landscaping were dug up, cleaned and re-used again for the new masonry walls including the angled brick pier that anchors the living room and frames views out to the garden. This is the third time around for these bricks as the original owner had salvaged them from old houses being demolished in Geelong in the 1970’s and painstakingly cleaned them all by hand, so we felt it was only fair that we respect the effort and incorporate them into the new design. The old slate floor tiles were delaminating, so were replaced with bluestone slabs in a nod to the NGV by Roy Grounds which is one of the owners’ favourite buildings. Instead of plasterboard, we specified internal wall linings of grooved wall panelling which adds visual texture and sits comfortably alongside the original pine lining boards elsewhere, and new ceilings are lined with off the shelf plywood for a warm timber look without the price tag.
Externally, the extension is clad with Weathertex Weathergroove Woodsman 150mm panels [a zero- carbon 100% natural product made in Australia from waste timber and beeswax] with Oregon battens at regular intervals to add further dimension and life to the façade.
We chose a light grey paint colour to complement the melaleucas out the front of the house which cast some beautiful shadows when the sun gets low in the evenings,while the hardwood window frames are stained to match the bark of the ancient moonah trees so that they dissolve into the landscape when viewed from inside.















